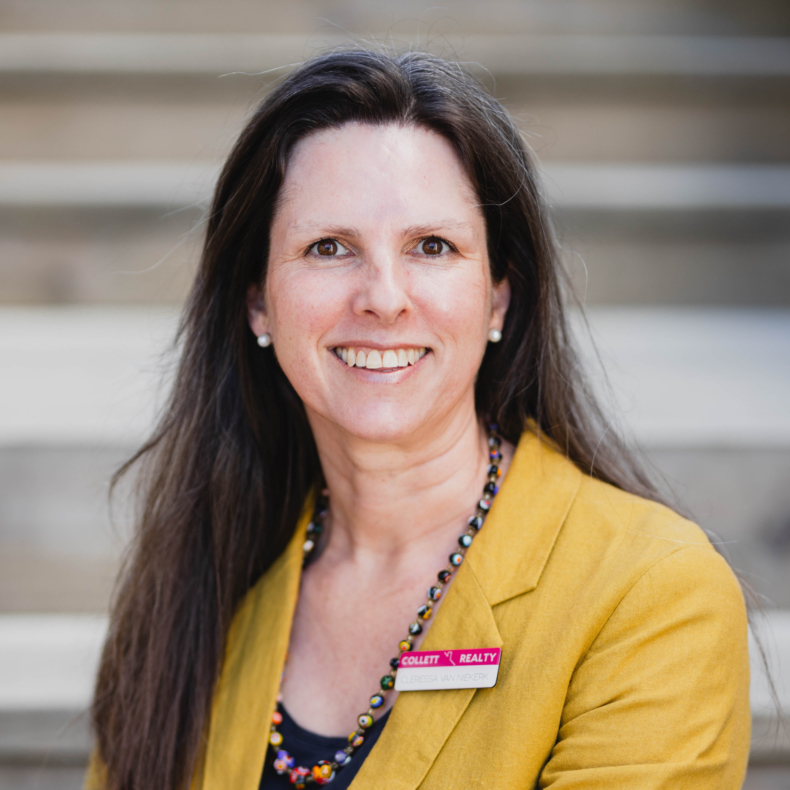After nearly 20 years there is NO turning BACK! Our Vendor Committed elsewhere and their beloved Family Home MUST BE SOLD!
Don’t miss the turnoff to 248 Blackbridge Road! The driveway, lined by Maples Trees ablaze in autumn colours, leads you away from the main road to an open parking area in front of the double garage where you can feast your eyes on the sprawling lawns, paddocks, and lush orchard.
The entryway invites you to the French Country-style kitchen with Falcon Oven (two spacious ovens and a separate grill compartment for gourmet cooking), seamlessly connecting the dining room and expansive multi-functional living space.
Perfect for an extended family, guests, or a home office setup, this property boasts four generously sized bedrooms and two bathrooms (including a charming clawfoot bathtub), all spread across two levels.
Extra Highlights:
• 1.3752 hectares (approx.)
• Barn with stables, ideal for horses
• Spacious outdoor entertaining area, complete with pizza oven
• Separate Laundry, Matai flooring, wood burner
• Double glazing, 2 x Water Tanks, Garden shed
• Double garage with internal access, EV Charger, plus dedicated wine storage
• Multiple raised vegetable beds
• Transform this into YOUR dream home – the potential is endless!
• Vendor will consider all offers – CV $2,400,000.
Call Liam Collett (021 939 160) or Cleressa van Niekerk (021 772 228) for more information or to arrange an exclusive private viewing.





